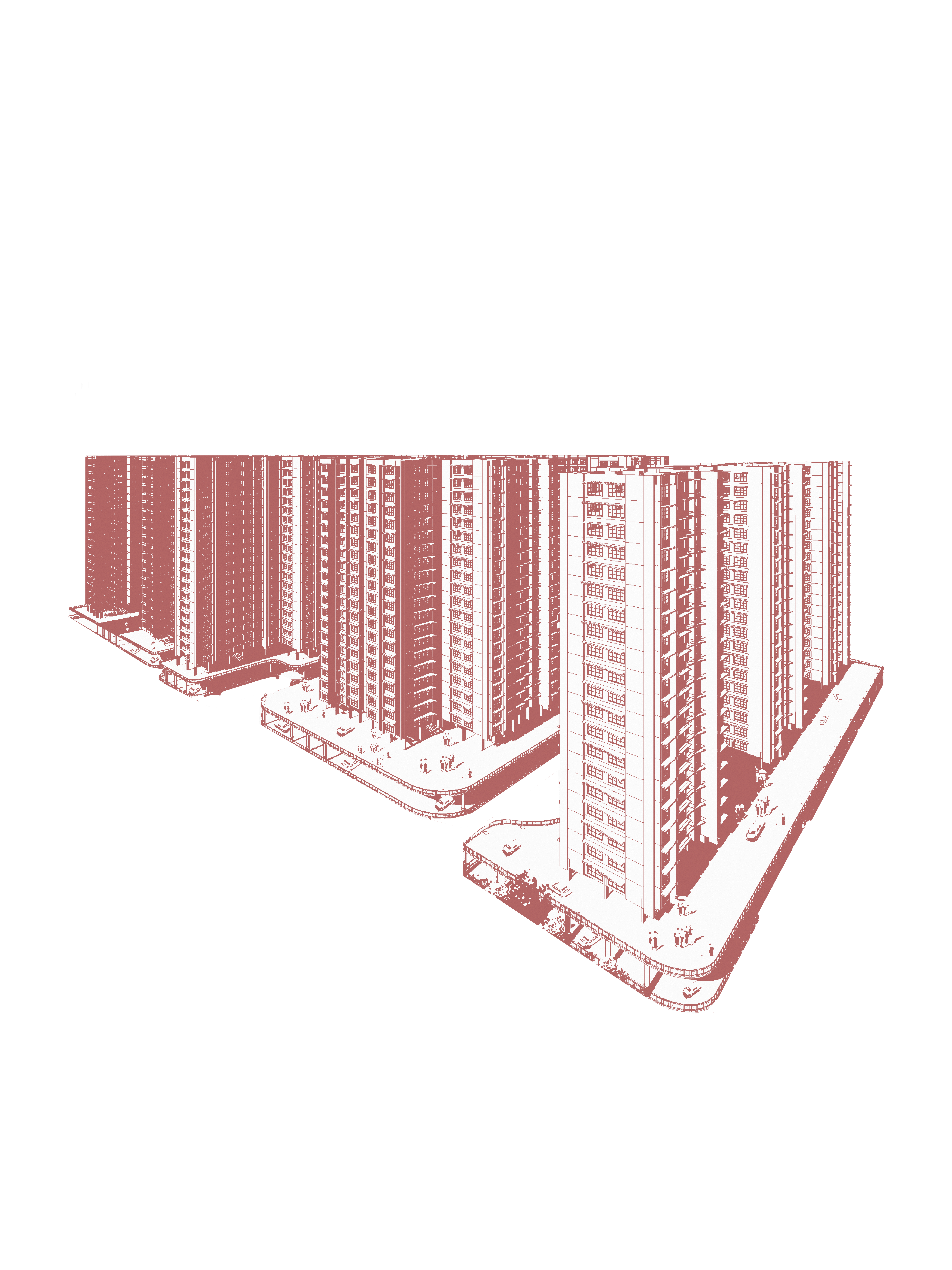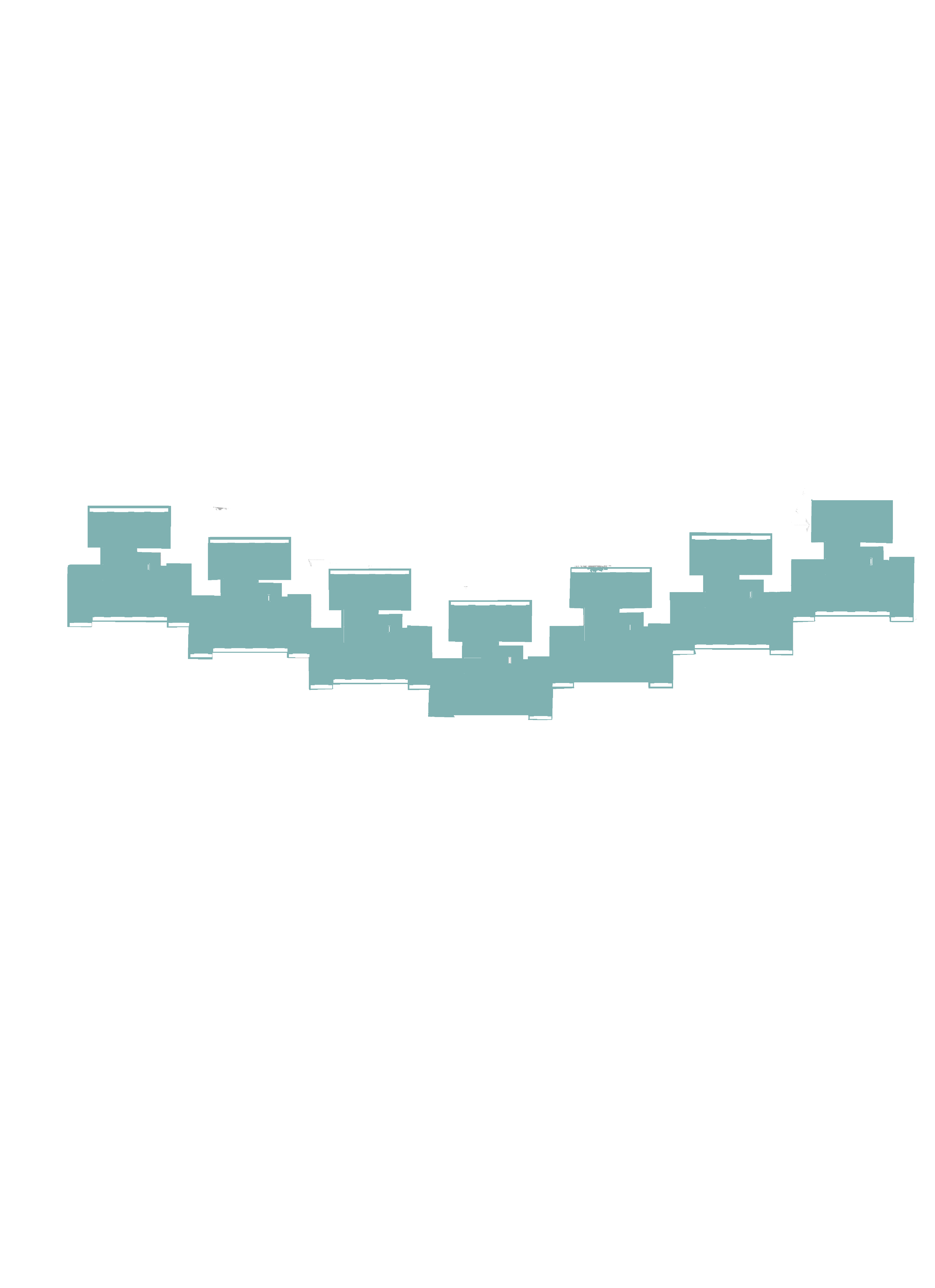top of page
AMI JHARNA

Project Type: Architectural Design I Mass Housing
Location: Goregaon, Mumbai
Status: Complete
Team: HMJ Associates
My Involvement: Strategy, Planning & Concept Development.


Wing A comprises of 4 flats with 2 BHK apartments and 1 BHK apartments on either side of the lobby. The carpet area varies of each flat depending upon the preferences and necessity of every individual.
1 BHK C.A. 365.11 SQ.FT.
1 BHK C.A. 398.37 SQ.FT.
1 BHK with study C.A. 447.99 SQ.FT.
2 BHK C.A. 513.71 SQ.FT.
Floor Plan for Wing A
Floor Plan for Wing B
Wing B comprises of rather larger 4 flats with 2 BHK apartments and 1 BHK apartments on either side of the lobby. The carpet area varies of each flat depending upon the preferences and necessity of every individual.
1 BHK C.A. 461.11 SQ.FT.
1 BHK C.A. 471.46 SQ.FT.
2 BHK C.A. 607.41 SQ.FT.
2 BHK C.A. 630.12 SQ.FT.



Building Elevation Options: Design Evolution
Project Type: Architectural Design I Mass Housing
Location: Malad, Mumbai
Status: Complete
Team: HMJ Associates
My Involvement: Strategy, Planning, Designing & Concept Development.
Option 1: Continued cantilevers running
horizontally and vertically.
Option 2: Continued cantilevers running
horizontally and vertically with rounded edges.
Option 3: Continued cantilevers with alternate perforation running
horizontally and vertically with rounded edges.

MALAD MARVE

Module 1 comprises of twin blocks of 2 bedroom apartments with common ducts, service lift and a shared lobby. The apartments have a linear orientation to maximize space utilization in order to facilitate the set number of housing modules on the site.
2 BHK C.A. 689.11 SQ.FT. 2BHK C.A. 670.27 SQ.FT.
2 BHK C.A. 689.11 SQ.FT. 2BHK C.A. 689.11 SQ.FT.
Module 2 comprises of twin blocks of 2 bedroom apartments with individual ducts and a shared lobby. This module is comparatively smaller and has only one apartment having a linear orientation while the other two are more spaced out.
2 BHK C.A. 689.11 SQ.FT.
2 BHK C.A. 693.74 SQ.FT.




The site plan is planned to encompass 1 car park for every apartment in the basement having access to the lobby of different wings as well as service lifts.
The site layout also shows modules 1 and 2 strategically stacked next to each other in order to provide recreational spaces and achieve the target number of houses required by the client.

STACKING OF MODULE 1 & 2 AS PER THE SITE LAYOUT.
bottom of page