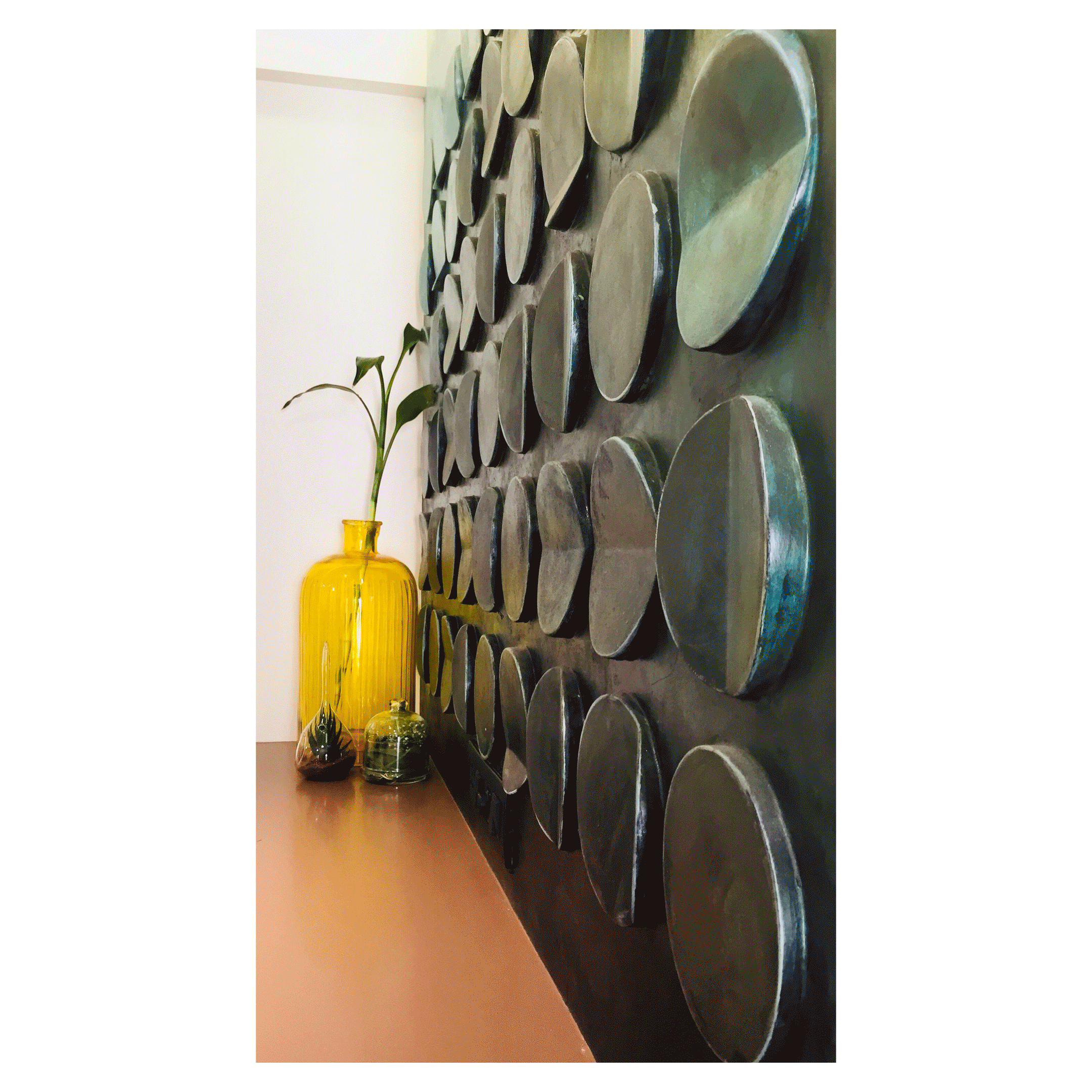top of page
FERNANDES ABODE


Project Type: Interior Design I Residential
Location: Marol, Mumbai
Clients: Arnold & Neela Fernandes
Status: Complete
Team: Saumya Mutneja & Mizbah Patla
My Involvement: Planning, Concept Development, Implementation & Execution.
Project Overview
This brief of this project was to design a house that not only is comfortable but also eclectic in its approach. Since the apartment was new construction, it was easy to design starting from scratch without any barriers.
We experimented with different kinds of materials and textures with every room standing out, yet belonging to one unit. We used earthen colors such as deep greens, orange, yellows, and greys for doors and furniture to balance out the neutral tones of the walls and floors.
All of the windows and doors had a teak wood frame to define them furthermore and have a strong yet simple sense of appeal to it.
One of the things that stand out in the house is the dining room wall which is right across the main door. It was the first wall you see when you enter the house and we immediately knew that the wall had to be special. We first conceptualized the wall, drew sketches, and then made individual circles with different cuts and heights from Plaster of Paris. We aligned all of them on the wall and had an exceptional artist - Miss Aneri Sheth - paint over it with different textures and tones of greens that gave the entire apartment a rustic yet fresh appeal.


bottom of page
















